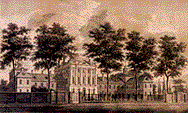 The Pine Building was created in three sections. The original
architectural design was created by the architect Samuel Rhoads,
a future member of the Board of Managers, who also oversaw the
construction of the first section, the east wing. By the time
the final bricks were laid, Rhoads' architectural design of the
west and center sections of the building were altered somewhat,
but the entire structure remains very close to his original plan. The Pine Building was created in three sections. The original
architectural design was created by the architect Samuel Rhoads,
a future member of the Board of Managers, who also oversaw the
construction of the first section, the east wing. By the time
the final bricks were laid, Rhoads' architectural design of the
west and center sections of the building were altered somewhat,
but the entire structure remains very close to his original plan.
Each section was completed as funds became available and each
person who was employed in the construction of the buildings
was first required to perform work on an unpaid basis, so they
too could become contributors to the Hospital. Even today, the
building is considered one of the finest examples of Colonial
and Federal architecture in the city.
The Board had significant difficulties finding the funds to
pay for the construction and the materials, and several requests
were made for government funding. The Hospital eventually received
$25,000 from the state legislature, much less than requested.
By April 1796, long before construction was complete, the legislature
made its last capital grant to the institution. From then on,
the Hospital has looked to private philanthropists for support.
The east wing was completed in 1755 and the first patients were
admitted here in 1756. The ground floor of the east wing (now
known as the basement) contained the cells for the insane patients.
The second floor was the men's ward. The third floor the women's
ward, and the space above was used as lodging for Hospital employees
and patients who needed isolation.
Construction began on the west wing and the center section in
the spring of 1794. The west wing was completed first, in 1797.
The center section was completed in 1804, but was in operation
as early as 1800.
The west wing was created to care for the increased number of
insane patients. The ground floor was supposed to contain 15
cells to house the most serious cases of insanity, while the
remainder of the mentally ill patients were to be housed with
the other patients in the two wards and the private rooms above.
The most seriously mentally ill patients were housed in the basement.
Mentally ill patients outnumbered the physically ill patients
at the time. Placing some of the insane in the wards was undesirable
to the Board of Managers so they expanded the west wing seven
feet in width to be able to have two rows of cells to each floor.
The west wing could then be used exclusively to house the insane.
The center section of the Hospital was designed to be a buffer,
to shield the physically ill from the disturbing cries of the
insane. Rhoads' original plan was altered to feature a facade
and a skylight not envisioned in the original plan. The new design
was cheaper to build and it revealed the more sophisticated style
of the Federal period that was en vogue at the time.
Each of the two wings also included a cupola. These structures
not only enhanced the appearance of the buildings, but also served
as an escape in case of fire.
Continue on to The Great Court
|
